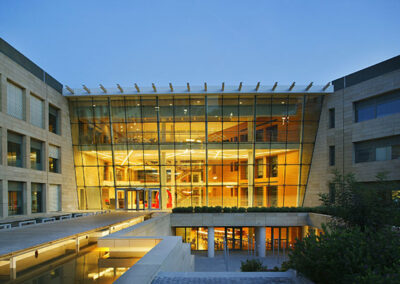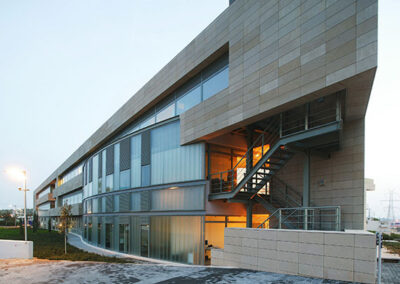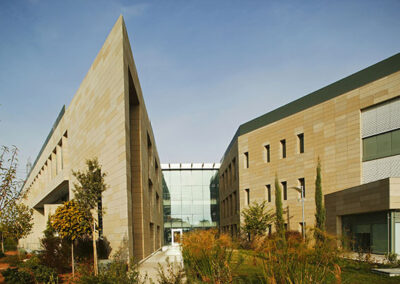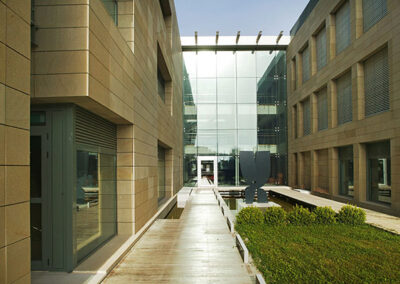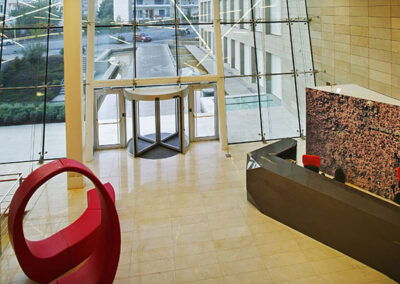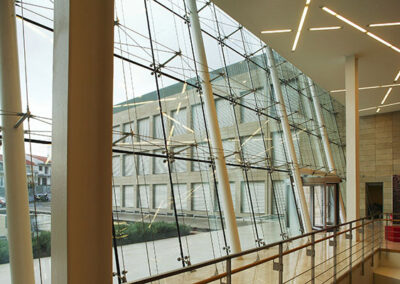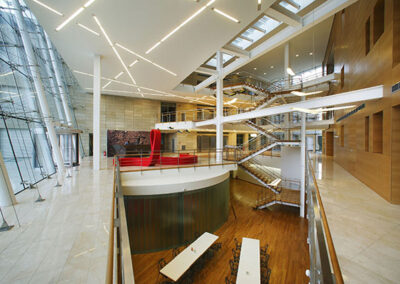Production And Office Facilities Building At Gerakas, Attica
Of Omikron Group S.A
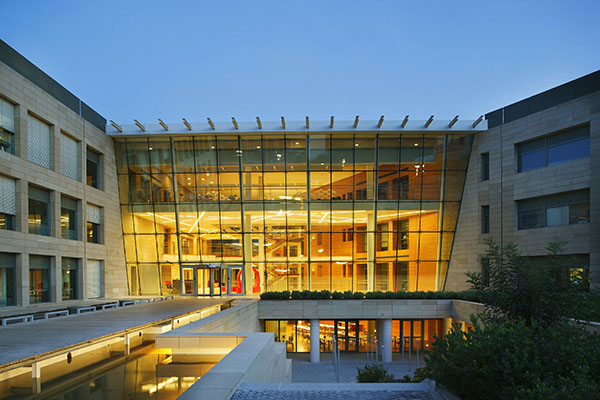
|
The project concerns the construction of a three-storey building with basement of 11.0 m height and 12.380 m2 total covered area, consisting of production and office facilities of 7.234 m2 total covered area, public spaces of 1.877 m2 total covered area, parking area of 2.808 m2 total covered area, storage and utilities area of 461 m2, as well as surrounding area works in a plot of 10.000 m2 total surface. |
|
Provided Services
|
|
Project Budget: €15.0 million |

