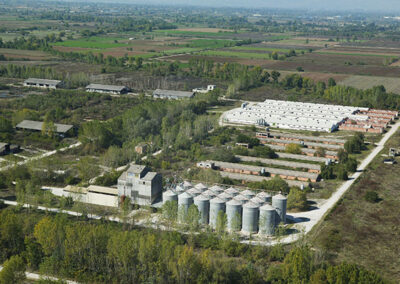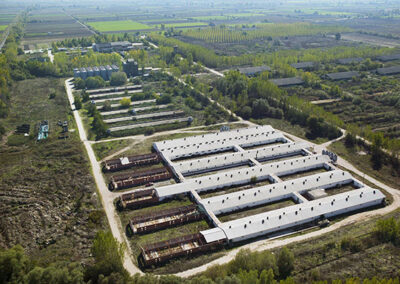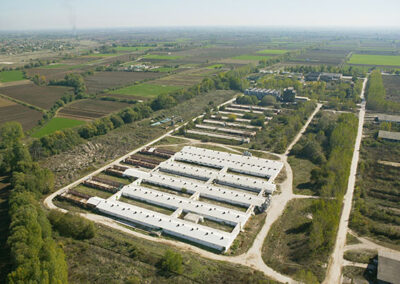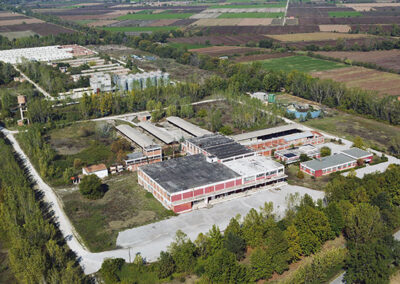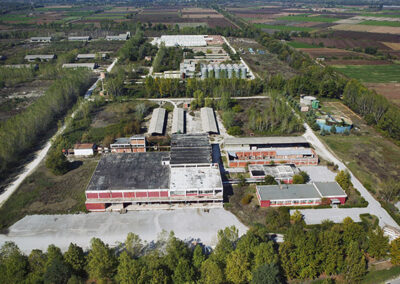Renovation And Expansion Of Pig Breeding Units At Trikala
Of Hellas Farm S.A.
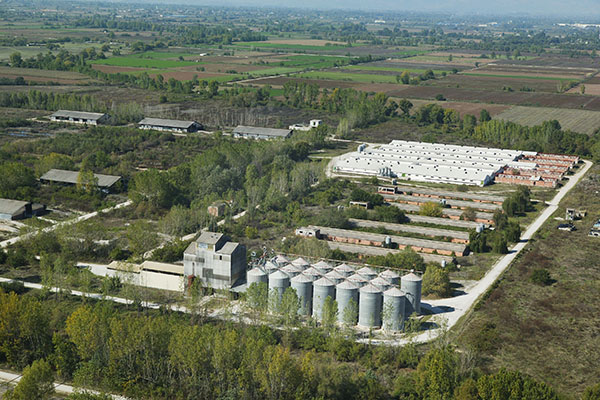
| The project concerns the renovation and expansion of an existing plant comprising of hogs house in three new steel buildings of 126.000 m2 total covered area, renovation of existing concrete building of slaughter house – meat processing – sausage making of 8.000 m2 total covered area, construction of a new building of slaughter house – meat processing – sausage making of 11.000 m2 total covered area, renovation of an existing concrete administration – offices building of 790 m2 total covered area and addition of a new storey of 725 m2 total covered area, renovation of an existing building of dressing – laundry room of 562 m2 total covered area, construction of a new shelter for pigs resting –calming of 600 m2 total covered area, buildings for pigs breeding comprising of reconstruction of five existing steel buildings of 6.114 m2 total covered area and extension of a new steel building of 1.500 m2 total covered area including interconnecting walkways, new building for utility systems of 3.250 m2 total covered area, as well as surrounding area works (roads, paving, drainage, roads lighting) and installation of mechanical and electrical systems. |
|
Provided Services
|
|
Project Budget: € 58.7 million |

