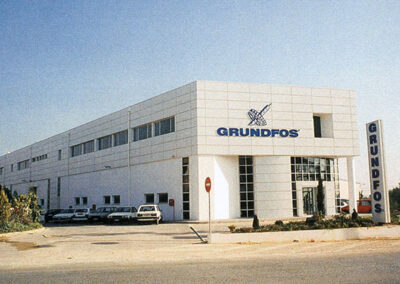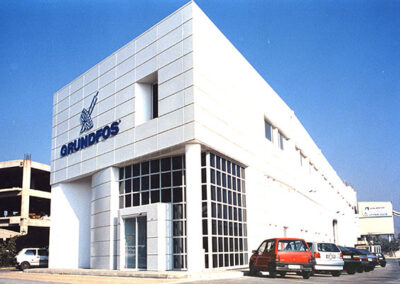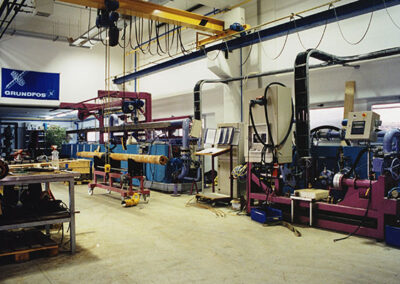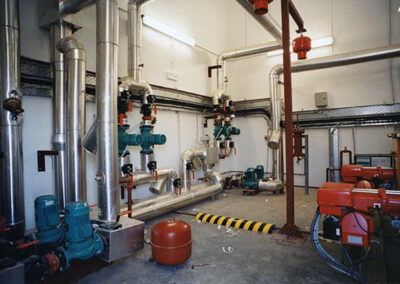Building Complex Consisting of Office Facilities, Warehouse and Maintenance Facilities at Peania, Attica
of Grundfos Hellas S.A.
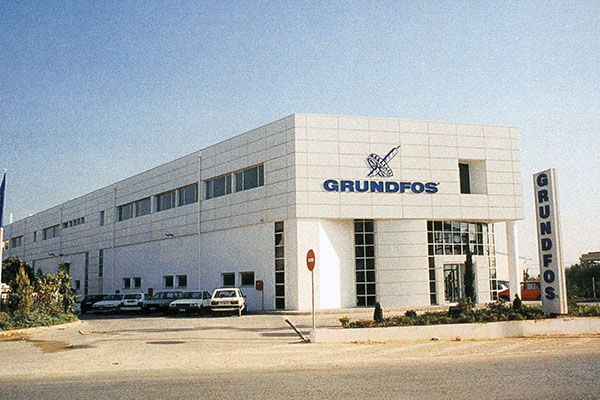
|
The project concerns the construction of a two storey building complex with basement and mezzanine, of 2,850 m2 total covered area, consisting of office facilities, laboratories, warehouse, workshops facilities, training / seminars hall, as well as surrounding area works (landscaping, roads, underground networks) in a plot of 3,612 m2 total surface. |
|
Provided Services
|
|
Project Budget: € 1.7 million |

